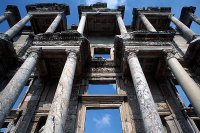 In the land that is now Turkey, a wide marble road slopes down to one of the largest libraries of the ancient world. Between 12,000 and 15,000 scrolls were housed in the grand Library of Celsus in the Roman city, Ephesus.
In the land that is now Turkey, a wide marble road slopes down to one of the largest libraries of the ancient world. Between 12,000 and 15,000 scrolls were housed in the grand Library of Celsus in the Roman city, Ephesus. Designed by the Roman architect Vitruoya, the library was built in memory of Celsus Polemeanus, who was a Roman senator, General Governor of the Province of Asia, and a great lover of books. Celsus' son, Julius Aquila, began the construction in 110 AD. The library was completed by Julius Aquila's successors in 135 AD.
Celsus was buried beneath the ground floor in a lead container inside a marble tomb. A corridor behind the north wall leads to the vault.
The Library of Celsus was remarkable not only for its size and its beauty, but also for its clever and efficient design.
The Library of Celsus was built on a narrow lot between existing buildings. Yet, the design of the library creates the effect of monumental size.
At the entrance to the library is a 21-meter wide courtyard paved in marble. Nine wide marble steps lead up to a two-story gallery. Curved and triangular pediments are supported by a double-decker layer of paired columns. The center columns have larger capitals and rafters than those on the end. This gives the illusion that the columns are farther apart than they really are. Adding to the illusion, the podium beneath the columns slopes slightly down at the edges.
On each side of the staircase, Greek and Latin letters describe the life of Celsus. Along the outer wall, four recesses contain female statues representing wisdom (sophia), knowledge (episteme), intelligence (ennoia) and virtue (arete). These statues are copies; the originals were taken to Vienna when the library was excavated.
The center door is taller and wider than the other two.
The Library of Celsus was designed not merely for beauty; it was specially engineered for the preservation of books.
The main gallery had double walls separated by a corridor. Rolled manuscripts were stored in square niches along the inner walls. The cavity between the inner and outer walls helped protect parchments and papyri from mildew and pests. Narrow walkways and stairs in this cavity lead to the upper level.
The vaulting, two-story gallery was lavishly decorated with door ornaments and carvings. The floors and walls were faced with colored marble. Low Ionian pillars supported reading tables.
The interior of the library was burned during a Goth invasion in 262 AD, and in the 10th century, an earthquake brought down the facade. The building we see today was carefully restored by the Austrian Archaeological Institute.
Directly across the courtyard from the library was the town brothel. Engravings in the marble street pavement show the way. The left foot and the woman's figure indicate that the brothel is on the left side of the road.